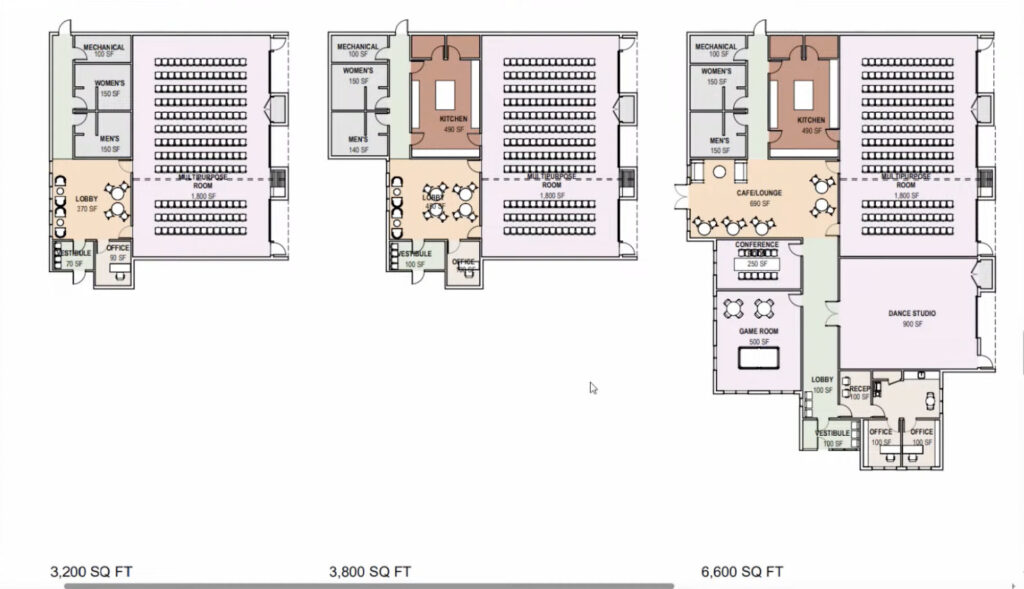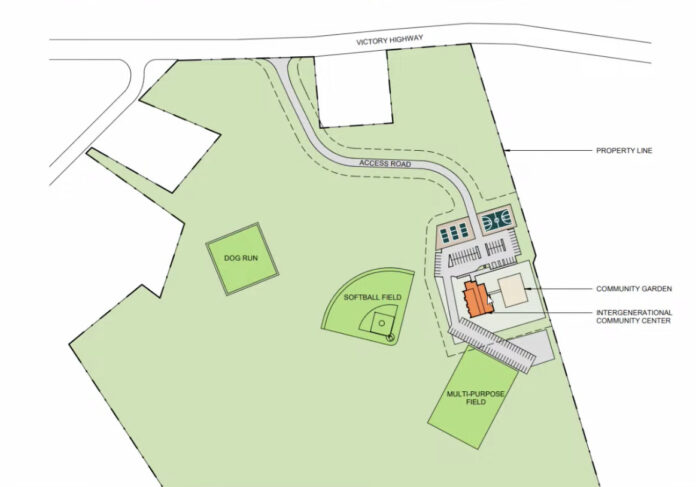NORTH SMITHFIELD – The most basic, appropriate plan for a multigenerational center situated on the former Halliwell Elementary School property will cost a total of $5.9 million, according to a recent recommendation from design firm Bargmann Hendrie + Archetype, Inc.
The plan, discussed briefly with the Town Council by Halliwell Review Committee Chairman Jeffrey Porter on Monday, Jan. 2, envisions a 6,600-square-foot building with a larger office suite; three program rooms; a 250-square-foot conference room; a 500-square-foot game room; a 900-square-foot dance studio and a lobby that doubles as a cafe/lounge space.
It follows requests for details on what can be achieved with a $4 million grant for the project, approved as part of the federal budget last year. In November, BH+A presented long-term, “Phase I,” design plans with a potential cost of $14,765,000.

According to details discussed this week, the answer as to what can be accomplished with the $4 million grant alone, it seems, is, “not enough.”
“Their recommendation is, if we’re going to spend any sort of money for a multigenerational center, that’s it,” said Porter of the proposed single-story building. “That’s where we need to be based on our population (and) what we can afford.”
The firm did provide layouts for two smaller options: a 3,200-square-foot building with a lobby, a multi-purpose room and restrooms for $4 million; or a 3,800-square-foot structure for $4.5 million, with a kitchen added on.

However, “based on their numerous years of doing community centers, multi-generational centers and senior centers,” Porter said their ultimate recommendation was to spend a bit more.
Porter noted that the firm used a modular approach on each design for the proposed Halliwell Community Center, so the structure would be set up for expansion, with future options to include the addition of a gymnasium, a pool, athletic fields, a dog park and more.
“This can be added on to very simply,” Porter said. “It’s small, incremental growth.”
The firm, he noted, also priced out each potential element.
“They have gone above and beyond with what we’ve been asking them to do, and have provided this for us without any additional contract negotiations,” said Porter. “It really helped our committee understand where the dollars are going.”
Councilor Douglas Osier, who has served as the council’s liaison to the Halliwell board, said he’s been impressed with BH+A.
“They took this on, on their own initiative,” he said of the detailed design options.
“It’s tremendous,” agreed Councilor Paulette Hamilton. “Just at a glance, you can see it exactly.”
Councilor John Beauregard asked Porter to give a size comparison for the smaller 3,200-square-foot design, and the chairman said that scaled-back version would amount to roughly double the council chambers.
“So, not much,” Beauregard said.
Councilor Claire O’Hara noted that the other group working on the project to build a center to serve seniors and other community groups, the Multi-generational Advisory Committee, has also been looking at plans for building at an alternative location of Scouter’s Hall.
“The plan is Halliwell,” replied Beauregard. “We’re just doing that study in case we have to pivot. There’s a lot of issues at stake, which is why we agreed to Halliwell.”
Council President Kimberly Alves was reportedly not present Monday night due to illness.
Discussion of the project this week was kept brief, with plans to hold a joint meeting for a full presentation of the designs at a date yet to be determined.








Sorry the grant is only for $4 million and where is the town going to get the $500,000 to $1,000,000 to operate the facility every year. And let’s not forget about maintenance oh wait we don’t do maintenance.
Can’t wait for the comments