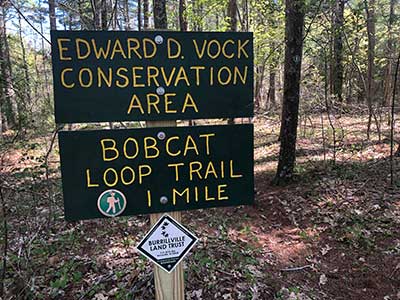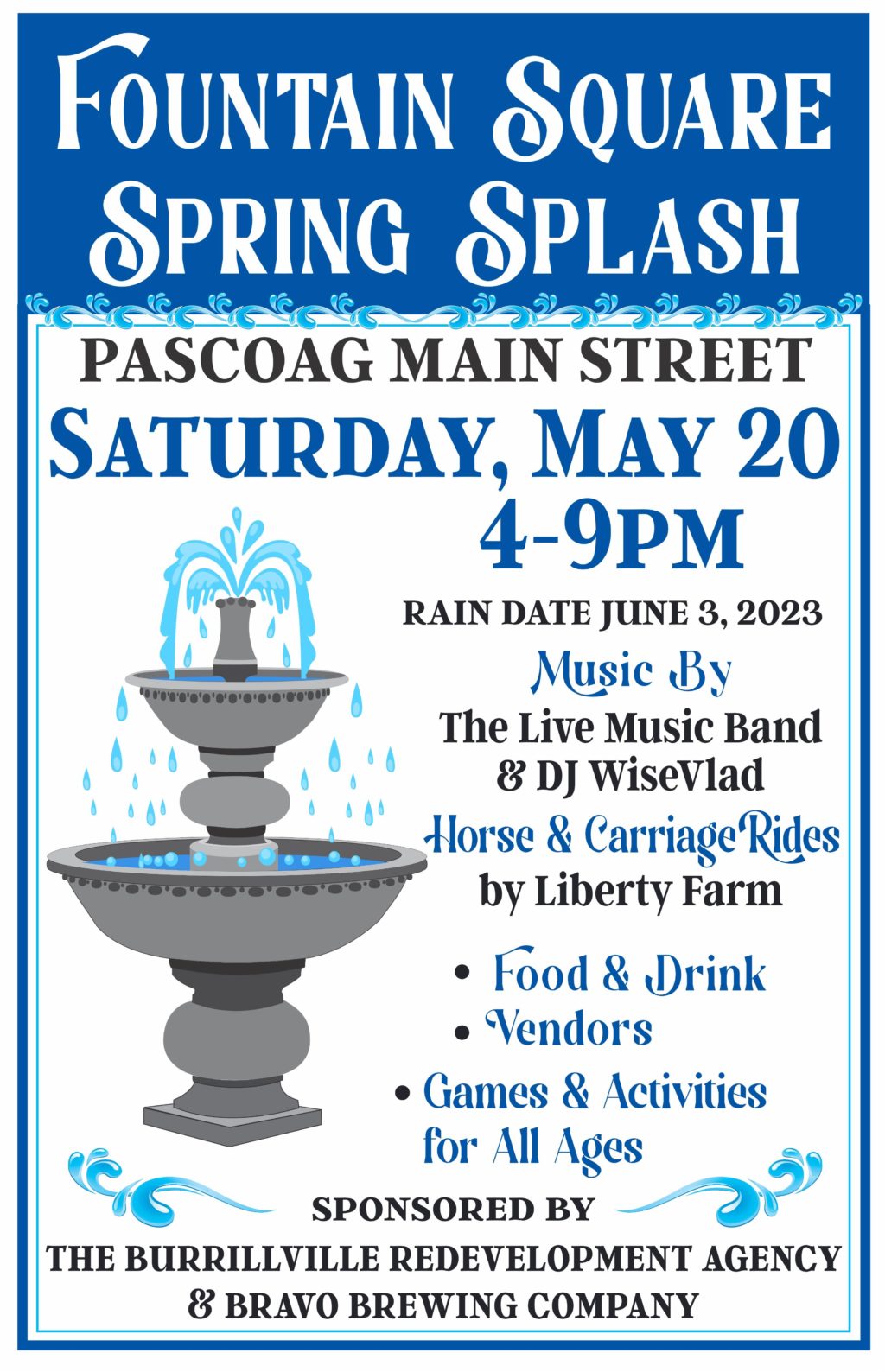
BURRILLVILLE – Two projects that will result in the construction of new homes got a green light from the Zoning Board of Review last month, including creation of a four lot, private rural residential compound for one Burrillville family.
An attorney speaking on behalf of resident Robert Woods said the property owner has plans to create three lots for his children on his 37.41 acres at 300 Olney Keach Road. The project needed a variance from the requirement that the new homes have frontage on a town-accepted road, as well as a 2.6-acre dimensional variance, which were both passed unanimously.
Three abutters submitted letters of support for the project, while abutter Virginia Sindelar, the Burrillville Land Trust and the Burrillville Conservation Commission submitted letters of opposition, according to the Zoning Board resolution filed with the town clerk.

Woods’s land abuts Sindelar’s Grace Note Farm, as well as a portion of the Edward Vock Conservation Area, including a 21.64 acre parcel on Jackson Schoolhouse Road. The conservation area features the one mile Bobcat Loop Trail, and has a history as one of the first five state-designated tree farms in Rhode Island.
At a hearing before the board on Tuesday, April 11, Land Trust President Paul Roselli spoke against the proposal, citing concern for conservation of land, lack of clear identification boundary lines and the potential lack of oversight regarding maintenance of the private roadway.
Town zoning ordinances for rural residential compounds require frontage on a town-accepted street, and ten acres of space for each dwelling. Woods currently maintains a 3,500 foot gravel access road to the Glocester town line, and his request for variances had previously received a positive recommendation from the Burrillville Planning Board.
Zoners unanimously approved the variances, with stipulations that the project include a road maintenance agreement and signage for Olney Keach Road, as well as the four homes in the new compound.
It was one of seven hearings before the board April 11, which all received approval. While most addressed relatively minor variance requests for secondary structures such as garages, one other proposal for new home construction also got the go-ahead from zoners.
Owners Richard and Joan Johnston requested three dimensional variances; the 9.5 foot front setback, 150-foot width and 96,170-square-foot area requirements to build a single family home on their .21-acre lot at 0 Union Ave. The owners now plan to build a 2,644 square foot raised ranch on the lot.






