Welcome to Burrillville Then & Now, where we take a glance back at how the town used to look, then show how the same space looks today.
With photos and information provided by the Burrillville Historic & Preservation Society, we look now at the history of the RI State Sanatorium for Consumptives – now known as the Zambarano unit of Eleanor Slater Hospital.
With recent news of the closure of two wings of Zambarano, we will now explore the history of the Burrillville-based facility in a two-part series.
Tuberculosis has been a plague for mankind since ancient times and was the leading cause of disease for centuries. In 1900, there were 850 deaths from, ‘consumption,’ in Rhode Island, and there was no institution in the state that would hospitalize and treat a tuberculosis patient.
On March 28, 1902 a, “Commission on State Sanatorium for Consumptives,” was created by the General Assembly. Nine sites were proposed throughout the state and it was determined that Wallum Pond was the best location.
Back then, the treatment for tuberculosis was plenty of exercise, fresh air, rest and good food. The woods and fields bordering the clear water of Wallum Pond appeared to be the best location to cure those suffering from tuberculosis, also known as the, “White Plague.”
In 1902, the commission voted to purchase 250 acres of land from Sylvester Angell for $5,000. The Sanatorium was constructed at a cost of about $120,000 and had accommodations for 150 patients. The first patient was admitted on November 6, 1905. By the end of the year, 25 men and 23 women were admitted. Patients kept trickling in. Word spread throughout the state that a facility had been constructed in the woods of northern Rhode Island where those afflicted with TB could go to decline peacefully. Trains brought patients into Pascoag where they were met by the driver of a horse drawn wagon to carry them out to the “wilderness” – the Sanatorium at Wallum Pond. The first superintendent was Dr. Harry Lee Barnes.
The central unit was the Administration Building. On either side of the Administration Building were the East Ward and the West Ward. There were porches along the entire length of the two floors of both wards. The lower ward had a covered and an uncovered porch; the upper ward had a covered veranda. Patients slept outside on the porches summer and winter. In the winter they kept warm by being enclosed in a “Klondike blanket”- a blanket made by tucking in one blanket over another that was folded. Newspapers were placed under the mattress to keep the cold out and the patients slept with a “pig” – a small crock filled with hot water. They wore long underwear, woolen stockings and colored toques on their heads. Their clothes were kept outside at night to air out and so, on winter mornings, they had to change into ice-cold clothes.
Connected to the rear of the Administration Building were service buildings. These held a kitchen, pantry, serving room, store room, refrigerators and employees’ dining room. There was also a laundry, boiler room, coal storage and a dynamo room for lighting the buildings and grounds and to supply power to pump water, which came from the lake. The intake was very close to, “Tent Rock,” the large prominent rock on the lake’s shore line.
Visit NRI NOW in April for Part II of the hospital’s history.
Betty Mencucci is president of the Burrillville Historic & Preservation Society.



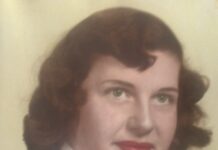

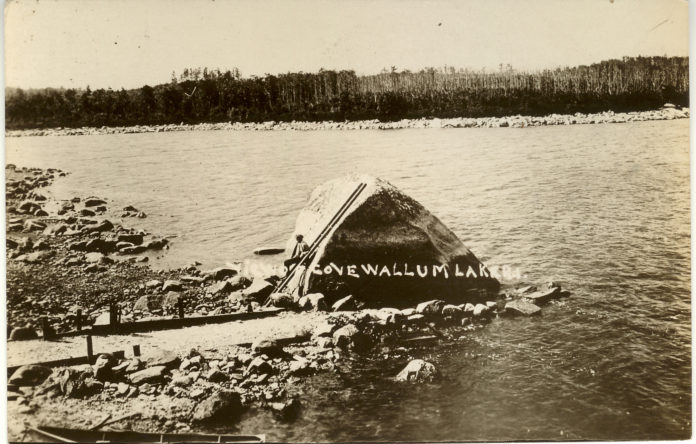
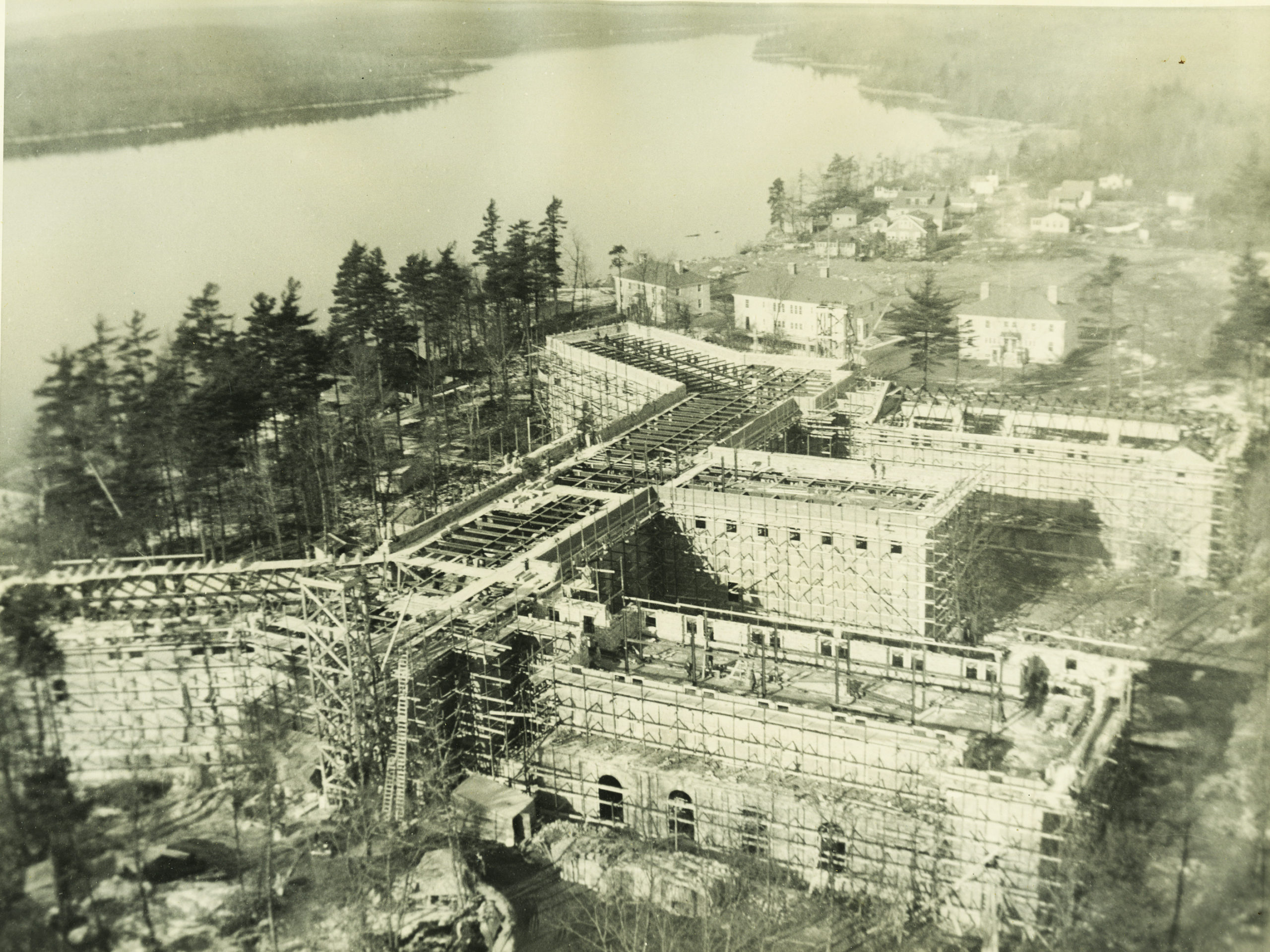

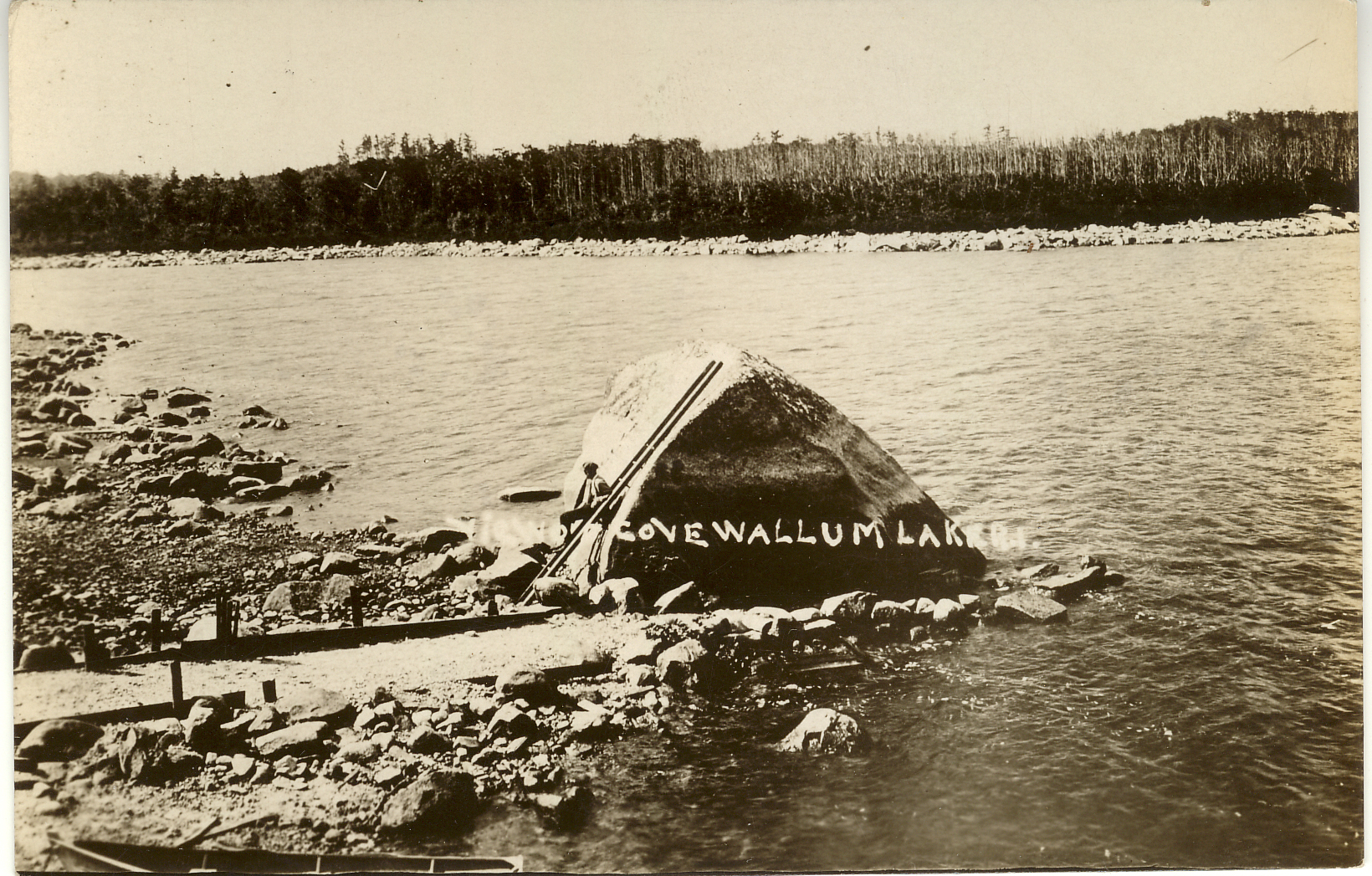
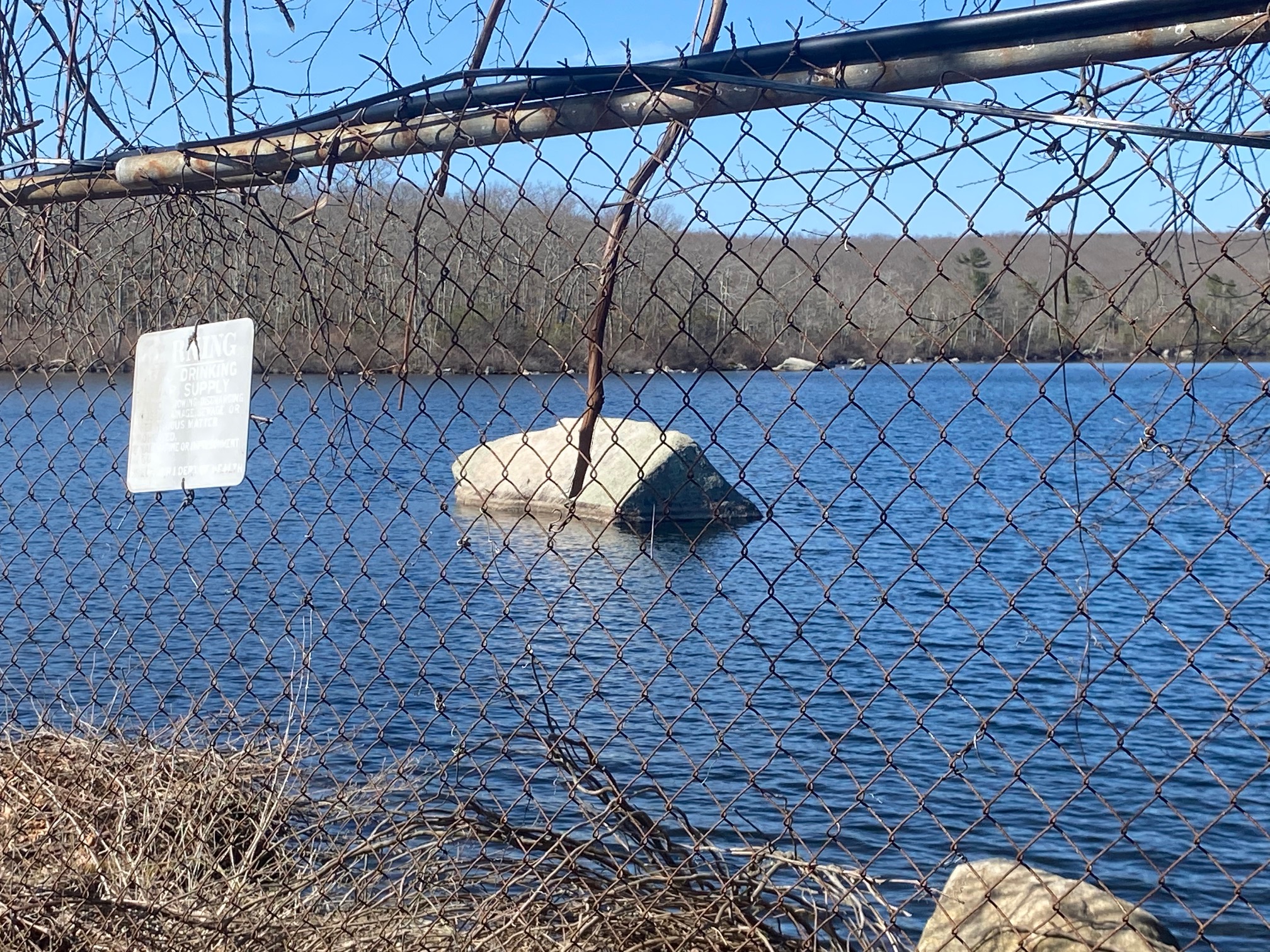


Well I’m glad he didn’t die of TB!
My grandfather was admitted there, he was taken off a ship headed to WW1. He spent years there, ended up working there it was so beautiful he didn’t want to back to Smith Hill