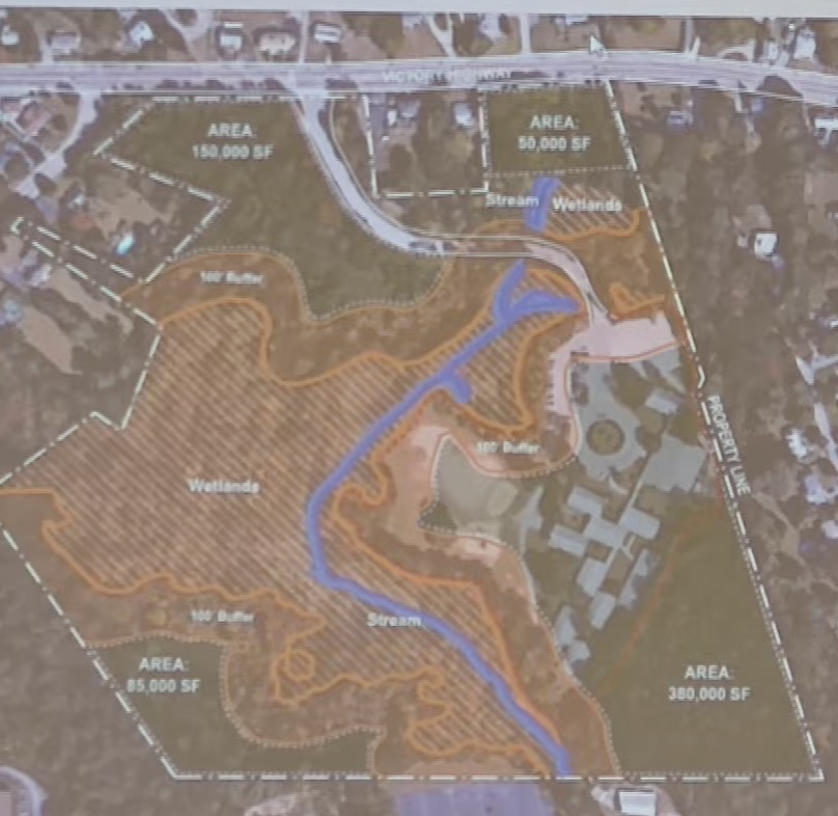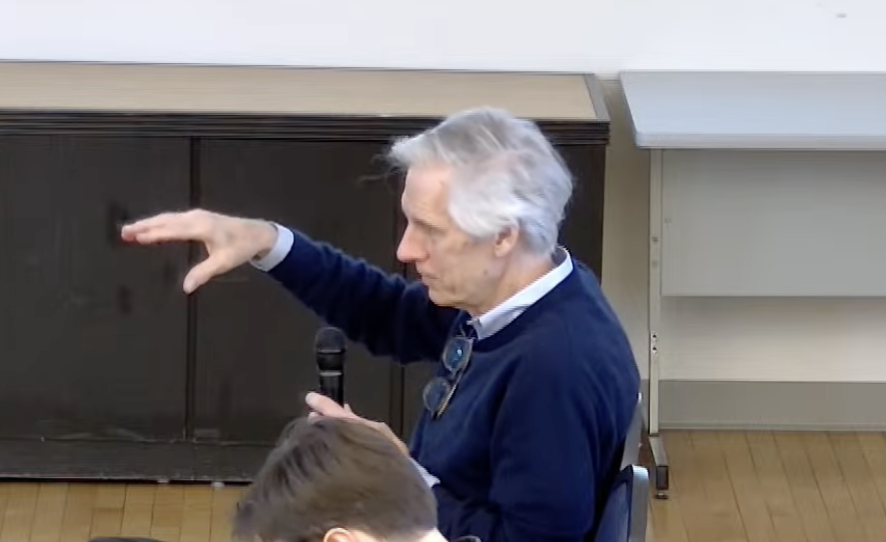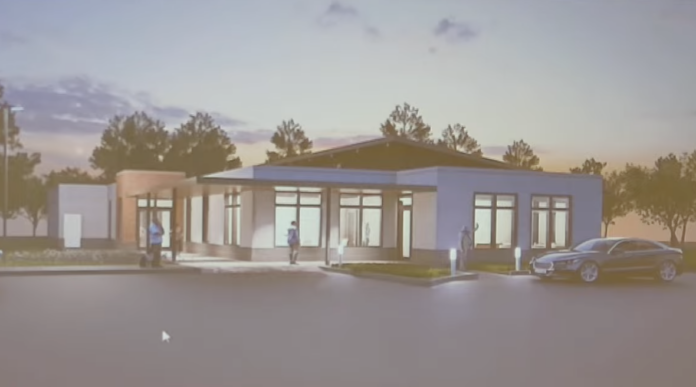NORTH SMITHFIELD – It’s been just a month and a half since the Town Council established a new Halliwell Multi-Generational Building Committee, focused on moving the long-discussed project forward.
According to a site plan presented this week, the group has made significant progress, with a timeline that envisions construction going to bid by November of this year.
Representatives from firm Bargmann Hendrie + Archetype, Inc. showed the committee that plan on Thursday, April 17, noting they will soon enter the design/development phase of the project, and hope to be ready to go before the Town Council with a cost update by the end of July.

“The sooner we can get out to bid, the better we can deal with escalation and inflation,” explained BH+A Principal Joel Bargmann.
The latest presentation for the new facility narrowed down details from a master plan presented last year, with modifications that included moving the parking lot south from an initial location on the basketball court of the former school property. Bargmann laid out designs for a 6,600-square-foot building with a 231-person maximum capacity and 61 parking spaces, which would feature multiple rooms for programming, a kitchen, bathrooms and a cafe/lounge.
The main multipurpose room would include a glass wall offering a view of the expansive property and vinyl cushioned flooring – appropriate for light aerobics, but also fit to accommodate tables and chairs, he said.
“It’s in between a really sprung athletic floor and a hard vinyl or wood floor,” said Bargmann. “It allows you to do flexible programming in there.”
“Really, the money on this building is being put into these beautiful windows and higher ceilings,” he added.
Design for the facility, set to accommodate seniors, local scouting troops and more, Bargmann said, has been challenging. The 39-acre town-owned site, the former home of Halliwell Elementary School, has two small streams running through it, wetlands and varying elevations, with the new building’s footprint to sit 40 feet below the entrance point on Victory Highway.

The latest renderings, he noted, put the structure on a flatter surface away from the tree line in the southeast corner, and keep elements outside the wetland buffer zone, minimizing potential hurdles with the Rhode Island Department of Environmental Management.
The building committee also plans to include space in the building for the town’s food pantry, which organizers hope can be relocated from its current location in the basement of Slatersville Congregational Church. The pantry will take up around 500- to 600-square-feet of space, and will likely come with opportunity for additional funding sources, noted Committee Chairman Jeffrey Porter.
Funding would be a topic discussed later in the meeting, with plans to pursue sponsors to supplement the $5 million in federal grants already secured.
“It will, I’m sure, continue to serve a noticeable percentage of the community,” committee member Robert Najarian said of the pantry. “The reality is, you should certainly prioritize that.”
Members noted that plans to incorporate the pantry will work well with the presence on the property of the community garden, which organizer Ann Lilley said provided more than 300 pounds of donated produce for recipients last year. Lilley, who was present at the building committee meeting on Thursday, said that gardeners hope to offer classes in the new center with tips on how to use some of the items they grow.
“I think they took a lot of our observations from the previous meeting and incorporated it,” Najarian said of the latest plan, which also includes opportunity for expansion of the building in the future. He asked the architects if they felt they had maximized the project’s potential.
“What would a naysayer say?” Najarian asked. “Are we really confident that what we did achieves all of the goals in our mind?”
“I think it achieves all the goals,” said Bargmann. “I think the one naysayer might be the abutters.”

Najarian noted that for the abutter closest to the community center, most of the activity on the property will be buffered by the new building.
“I think this will be right in line with what the council’s expecting to see, and it certainly will show the progress that we’ve made,” Porter said of the plan. “There’s been a lot of information. It’s all really good stuff.”

The next step, the chairman noted, will be an informal meeting with RIDEM, followed by a joint meeting with the Town Council scheduled for Thursday, May 15 to present findings. The committee, he said, will then make a formal recommendation to move forward with the site plan, subject to council approval. The efficient timeline envisions that the formal permitting process will begin soon after.
“I think at this stage in the game I would fully endorse what I just saw pending the nuance of where we’ll put the food pantry,” said Najarian. “I think that we’re ready to go.”
“What we’ve seen tonight is great,” agreed Porter. “It checks all the boxes that we’ve been working on and working towards. For once, I really don’t have much to say.”









Who is paying for the additional $2 million in upfront capital costs and who is paying for the $1 million in annual operating costs every year. Also where is the town going to get the money to fund all of the other capital items such as the police station, school roof and other repairs between $4M to $9M and a new rescue and fire engine at $1.4 million. We also cannot forget the Gary Ezovski water and sewer tiff at $20M that taxpayers will end up funding. Also let’s not forget the usual 4% union raises each year. The town is being run by the inexperienced current administrator just like the past two inexperienced administrators with zero long term plan or fiscal responsibility. The NS motto is just like the Nike slogan just do it but in NS it is just tax it.
I’m curious where you get the $1 million in annual operating costs. A quick ask of AI states that it would be about $9,504 per year based off an average of $1.44 per square foot for commercial buildings, which this would operate similarly to.
Taxes are never going to go down. Things are going to change, and North Smithfield needs to keep up because we are already desperately behind.
That drum must be getting tired because every time there is a news article, you copy and paste the same response. Do you ever speak your concerns at any of the public forums that the council has?
My number is based on what other communities in RI are spending on a community center. Not just your crazy under estimated heat and electricity tax number that no one understands with zero benchmarks. The facility will need a staff and programs that cost money. Your statements sound like a town councilman who said it’s more affordable than you think while not telling taxpayers your taxes will go up $500 every year for your normal wasteful raises and add another $500 for the senior center and more for other items. Now as far as your other fiscally irrational comments you don’t spend to keep up with the jones because that gets you into debt and financial trouble. So you must be one of the typical Americans with zero savings for retirement, living pay check to pay check, and have high credit card, auto, and mortgage debt. Your ideas will bankrupt citizens and the town and no one will want to live in NS. But keep up your dream of living like a billionaire on a poor man’s net worth. Now if we had council members, an administrator, or finance director that you could have a educated financial discussion that would be great but unfortunately we have people who believe we need everything and money is unlimited. Now I did see a large group of people at town hall protesting their new tax assessment. So I guess taxpayers are tired of large tax increases but keep pleasing the small circle of irresponsible folks instead of the majority of taxpayers.