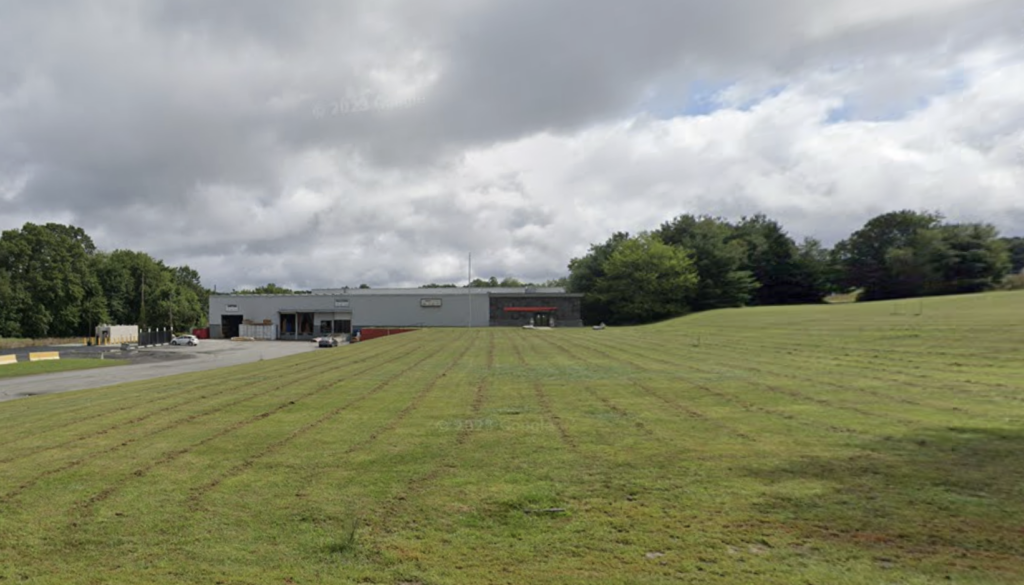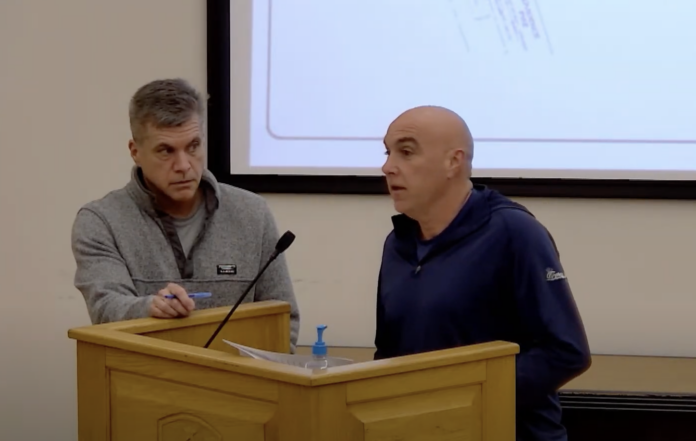NORTH SMITHFIELD – A construction and manufacturing business on Providence Pike will expand its footprint with a new 45,900-square-foot warehouse addition following approval this month by the North Smithfield Planning Board.
The Beck Companies hopes to lease out the new space, to feature a 4,316-square-foot office and 20 new parking spaces, according to plans approved at a meeting on Thursday, March 13.
“This is for a project that had actually been to the Planning Board several years ago and received Master Plan approval,” said Town Planner Mark Carruolo. “They’re looking to expand their business and add additional offices and a large warehouse on the existing site.”

The addition will compliment Beck’s existing 73,000-square-foot industrial building, where the family-owned business offers wholesale fabrication of granite, marble, soapstone, engineered stone, and solid surface and case goods. Co-owned by brothers Kenneth and Brian Beck, along with Brian’s wife Tracey Beck, the business first moved to North Smithfield from Johnston in 2017, purchasing a 7-acre lot at 20 Providence Pike.
Comprised of several companies operating under the umbrella of the Beck name, their work includes custom-stone fabrication shop KB Surfaces, custom closet company Closettec, and commercial case work manufacturer CAS America. The application for the expansion was submitted under KB Surfaces.
The new, single-story structure will occupy the corner of the property where Providence Pike meets Industrial Drive. The property is zoned for manufacturing, but the project required a special use permit due to its location in a Water Supply Protection Overlay District, and a dimensional variance for the proposed structure’s height at 37-feet above grade, which exceeds the maximum allowed by two feet.

“That is because of the topography of the property and trying to match up the building heights,” explained Carruolo.
“It’s minor in the grand scheme of things,” said Attorney Joseph Brennan, representing the applicant at the meeting last week.
Plans designed by Scituate-based Advanced Civil Design, Inc. show the buildings will connect by the new office/showroom, with access from both Providence Pike and Industrial Drive, and parking at the back of the new structure away from the roadways.
Professional engineer Nicholas Piampiano said the project has obtained the needed approvals from the Rhode Island Department of Environmental Management, has a soil and erosion plan, and will not affect the water supply.
“We are treating the water before it discharges back into the ground off the site,” Piampiano said.
Co-owner Brian Beck noted that the existing building has solar panels covering around 70 percent of the structure.

“With the new system we’re going to put solar on both – finish the existing building and then the new building,” Beck said.
Planning Board Chairman Gary Palardy asked about the plan for landscaping.
“Obviously, the town’s very proud of Industrial Drive,” Palardy said. “We want to see everything built nice. There’s a lot of very cleanly landscaped properties there.”
Piampiano said that a registered landscape architect is working on a plan for screening, to be submitted with a final plan for the project.
Planners added one stipulation for approval, noting the driveway located on Providence Pike will have signage and pavement markings prohibiting right turns for tractor trailer and semi-trailer trucks, to prevent the large vehicles from traveling the nearby Stone Arch Bridge.
No one spoke at the board’s public hearing for the project and all elements of the unified development review were unanimously approved.







