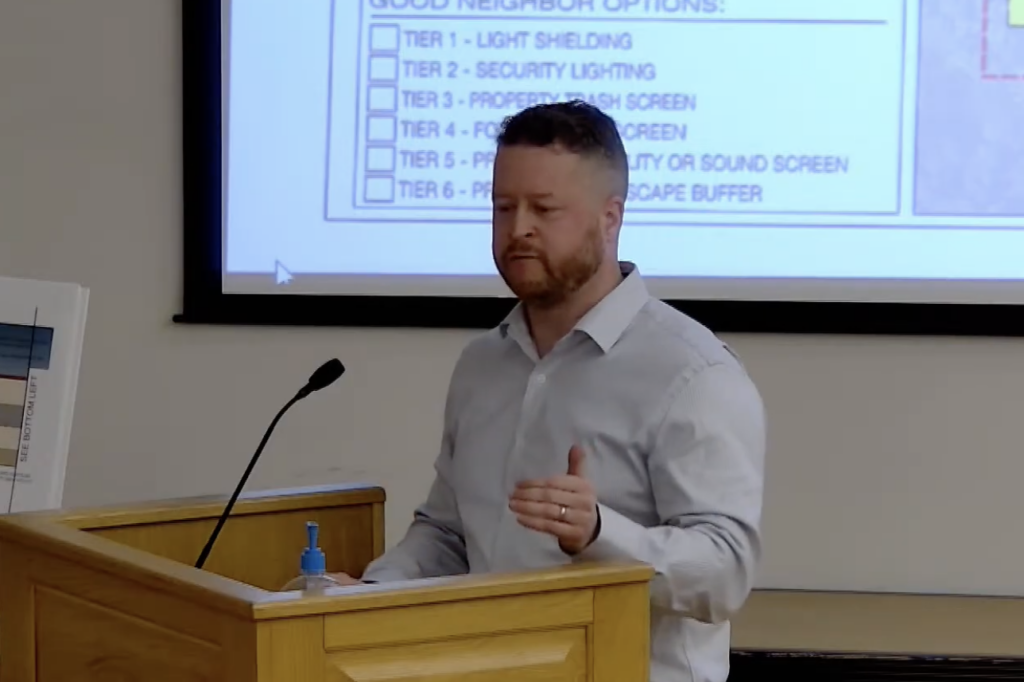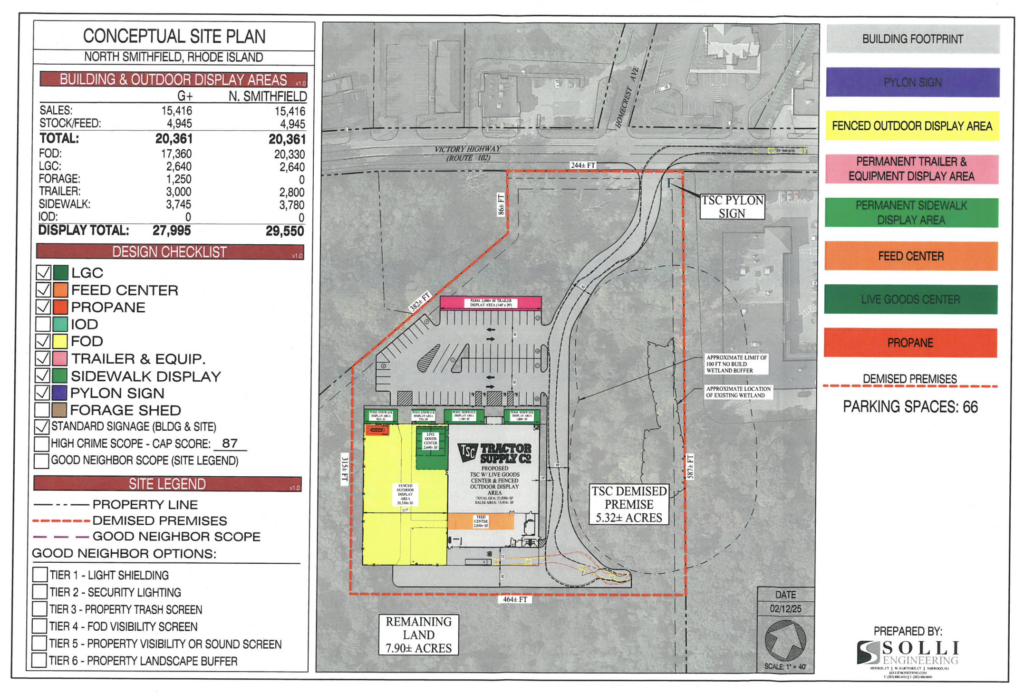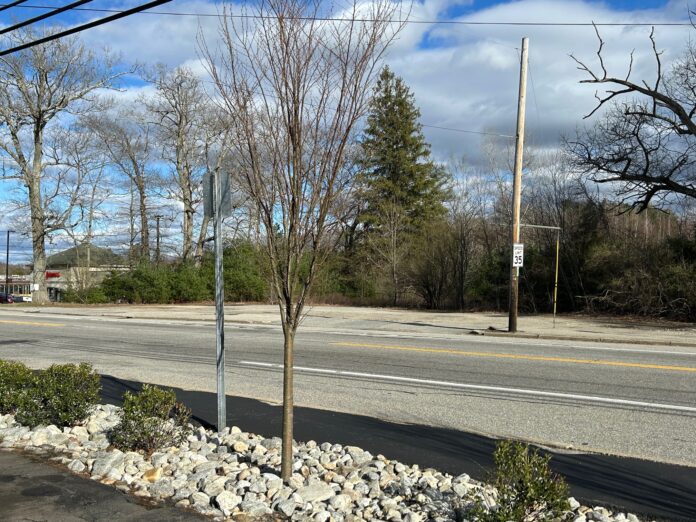NORTH SMITHFIELD – A property that’s sat vacant since the closing of a farm stand decades ago could take on new life with the opening of Tractor Supply Company, according to preliminary plans presented last week.
Palm Coast Capital LLC has submitted a conceptual site plan for 934 Victory Highway, a 13.63 acre property that once held Christiansen’s Orchards & Farm Stand. The lot, situated just across from Dunkin Donuts and next to Slatersville Plaza, has been vacant since the demolition of the farm stand decades ago.
Founded in 1938, Tractor Supply Company is a chain store that sells products for home improvement; agriculture, lawn and garden maintenance; and livestock, equine and pet care equipment and supplies, at some 2,250 locations nationwide as of 2024. Currently, the business has four locations in Rhode Island, including one on Diamond Hill Road in Woonsocket.
Early design plans for a new location envision a 21,930-square-foot building to be constructed on Victory Highway, with an additional fenced-in outdoor display area of 20,330-square-feet.
“The outdoor display is year round,” said Casey Burch, senior project manager with Solli Engineering, during a presentation of the potential project to the Planning Board. “There’s portions of it that are seasonal.”
An informal discussion of the possible development last week aimed to garner feedback from planners on the concept.
“They are contemplating coming before the board with a formal application,” explained Planner Mark Carruolo.

If the project moves forward, it could bring new life to a property that once had a long history selling locally-grown produce. According to records with the Rhode Island Historical Preservation Commission, Ellery Christiansen first started a full-fledged business selling apples from a stand on the lot in the 1920s, although the former orchard on Buxton Street goes back even farther, with the first trees planted in the 1900s by members of the same family.
While most of the Christiansen family’s apples were grown on Buxton Street, the Victory Highway property once held a small orchard, along with a two and a half story cinder block and wood shingled structure built in 1950 that served as a sales room, and was used for apple storage.

The business closed in the mid-1990s and the building was later demolished. The final owners in the Christiansen family, George and Shirley Smith, sold the lot to Boston-based Apple Acquisition in 2002. Town property records show that company still owns the lot, although at one point, Stop & Shop considered building a supermarket on the land.
Burch noted that the new Tractor Supply building could feature deep sidewalks along the front, with four display areas, a 66-space parking lot and loading operations in the back. The national business’s operations typically include a trailer display area, a live goods center and bulk propane sales from a 1,000-gallon tank.
The list of potential products Burch mentioned at the meeting on Thursday, April 10 also included welding gas; live plants, shrubs, flowers, trees and garden products; trailers; paddle boats; motorized vehicles including mini-bikes, dirt bikes, go carts, scooters, tractors, utility vehicles and all terrain vehicles; hay; do-it-yourself pet grooming and washing services; and pop up veterinary and adoption services.
“That’s where I got my rescue, is a Tractor Supply – the first time I’d ever been to a Tractor Supply, actually,” said Burch.

The proposed development in North Smithfield would require a water main extension from North Main Street, and would connect to an existing sewer line. It could also require zoning relief for either the use, or dimensions of the sales area in the Business Neighborhood Zone, depending how the layout would be classified.
“That zone does not allow for retail services over 40,000-square-feet,” said Burch, noting that the early design plan envisions 15,415-square-feet of sales space inside the building and another 29,550-square-feet outdoors, for a total sales area of 44,966-square-feet. “To allow for this use we would require relief, whether dimensionally or for the use requirements all together.”
If the outdoor area is counted as sales space, he noted, it could mean the early plan is also short on required parking.
Carruolo clarified that the town ordinance only counts “gross floor area.”
“They are meeting the letter of the ordinance with this,” Carruolo said of the concept design, which would see 7.9 acres of the lot remain vacant.
Burch noted that locations generally have a standard footprint and appearance, but alterations could be made according to the board’s feedback.
Planner Roland Menard noted past concerns about flooding in an area abutting the back of the property.
“In the past, this property was an orchard, and I’ve been told that previously there was excessive water runoff to the rear in the area of Edward Avenue,” Menard said. “I’ve got a little concern with that reoccurring.”
“It came up as an issue when there was a development on Edward Avenue,” agreed Planning Board Chairman Gary Palardy. “It created a small flood zone. That will need to be mitigated, if it’s still occurring.”
Planner Jeffrey Porter noted that the early plan referenced the potential for “good neighbor options” in design.
“I would hope that most of those would be checked off when you come before us again,” Porter said. “We want to make sure we’re balancing the commercial and the neighborhood.”
Porter also suggested adding sidewalks to the driveway to create pedestrian access.
“It’s a very walkable plaza,” he said, noting the business could also get foot traffic from the surrounding neighborhoods and businesses.
Palardy added that a crosswalk could be added across Victory Highway if officials would allow it on the state roadway.
Planner Cynthia Roberts said she would hope to see plans in the future for “an attractive building and site.”
“I’m interested in design that compliments the community, compliments the nature of the area,” said Roberts.
Planners also expressed hopes that the developer would leave trees surrounding Victory Highway entrance to the property.

“I want to make sure we’re not just clear-cutting the site to drop a building in,” Porter said. “That was an old family farm, so I’m glad to see that it’s going to get put back to use.”
For the water lines, planners questioned if the developer might want to collaborate with “Slater Estates,” a housing project presented for a separate lot on Victory Highway in 2019 that would also require an extension.
“It might be worth some coordination between the applicants,” said Palardy.
Carruolo noted that proposed Slater Estates lot has been put up for sale and that the costly installation of water lines is the “likely reason development hasn’t happened.” The planner added that extension of the lines to the former orchard lot would open up area for other potential development.
Palardy suggested that a neighboring lot could be purchased and incorporated into Tractor Supply’s plan, adding more area for trees and two potential entrances.
Burch said he plans to present all of the feedback and ideas to the developer, and could return before the board at a later date.
Editor’s note: An original version of this article stated the incorrect acreage for the parcel. We apologize for the error.









I saw the plans. The wetlands will not be affected. Thank you!!! And welcome!